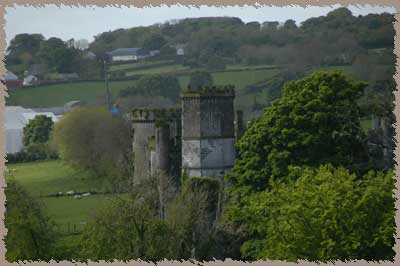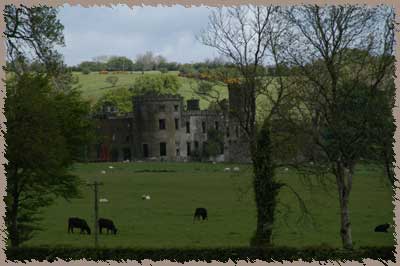
Details
Cº Antrim
nr Kilwaughter
OS Grid:D 356015
private
Photos
neolithic sites
abbeys and churches
castles
round towers
dublin
waterford
lovely scenics
Links
travelogueN. Ireland Tourism
Castles.nl

view of Kilwaughter castle
It's hard to see the older parts of his site (we only saw this from the main road and didn't realize we could circle round (or climb through about forty acres of cows and sheep), so check the castles.nl link for many more pictures!
 The west wing of this house (and it is a "house", not a castle, dates from the early 17th century, although most of the buidling is from 1807. The wing contains the ruined entrance and staircase, but is almost impassable. Much of the main house has collapsed, leaving a huge round tower and angled corner tower still standing. The original roofs and floors have collapsed.
The west wing of this house (and it is a "house", not a castle, dates from the early 17th century, although most of the buidling is from 1807. The wing contains the ruined entrance and staircase, but is almost impassable. Much of the main house has collapsed, leaving a huge round tower and angled corner tower still standing. The original roofs and floors have collapsed.
The oldest part of the castle was built by the Agnew family (the tax collectors in Antrim) , and was probably a pretty standard t-shaped plan. It would have stood four storeys high. The remains of that castle were incorporated into the later mansion house (designed by John Nash) for the family. The house was inhabited by a daughter as late as 1897, but by WWI, was owned by an American, Elizabeth Galt Smith. She housed many wounded American officers here during the war, and maintained the castle as a residence until 1922.
In WWII, however, the fact that the castle was owned by the Italians (the Agnew daughter actualy married an Italian Count!) meant that it was occupied by soldiers as "enemy territory". It was abandoned after the war and fell into ruin. it is still a private house, though, and permission must be asked before visiting it.

the front facade of the house, falling into ruin