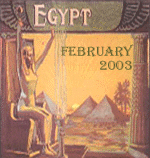










links
Temple Architecture
One of the things that immediately struck me about temples was the sameness of them all -- they are built on the same model, no matter where you find them in Egypt. There's a "template" that is used for all temples, and although some are more complex than others, the basic layout is the same and it is easy to see the progression of ideas from the earliest temples to the pharaonic-style temples built by the Greeks and Romans.
Early Temples
The earliest temples were simple retaining walls enclosing a 'palace' with an entrance on the southeast corner and another at the northeast. The palace is often just a mound of earth, but placed in the same, slightly off-center location in each enclosure wall. Most of the examples are found in Abydos, and have mud brick walls.
Old and Middle Kingdom
It isn't until the age of Pyramids that the temples really began to flourish, with Pyramid temples, sun temples and other structures. Each pyramid complex included a mortuary temple and a valley temple, which was connected to the pyramid complex by a long causeway. The mortuary temple usually stood on the north or south side of early pyramids, and later on moved to the eastern side.
The temple itself, butted against the sid of the pyramid, contained a long entrance hall, a colonnaded open court, and a dark, hidden sanctuary, all along the same axis. The causeway led down to the simpler valley temple. The temples were surrounded by a retaining wall (as was the entire pyramid!) and the temple contained many storage rooms and corridors.
Some of the temples, like Hatshepsut's, were built as terraced buildings, a colonnaded court on the bottom, and a second, or even third, layer of colonnades and rooms above it. This type of temple was most common in the MIddle Kingdom. It is during this period that most of the monuments are built of stone and begin to show increasing symmetry in their plan -- the temples are nearly identical on either side of he main axis with few deviations.
New Kingdom
New Kingdom temples continue to grow larger and more complex, and also begin to adhere to a more strict pattern -- one or more pylon leading to an open courtyard and then a hypostyle hall (with multiple rows of columns) that leads inexorably into the depths of the temple to the inner sanctuary.This three-part model (courtyard, hypostyle, sanctuary) is the model of all later temples. I have many pictures taken down the main axis of a temple from the outer pylon into the sanctuary, in a series of smaller and smaller doorways.
The standard plan for temples was used for all types of temples, not just the mortuary temples or valley temples.
Later Temples
Some temples, like Karnak, Luxor, and Medinet Habu, were continually added to throughout history and as a result have a series of pylons and courtyards built upon the original temple structure. IN some cases, they could not build along the same axis and the temple has a strange kink or bend in it to accommodate the appropriate structures. The pylons got bigger, higher, more massive and more complexly decorated.
Decorations
We see sandstone and mud brick walls, reddish brown or gray. When they were built, temples would have been (like all buildings in Egypt) plastered and painted in bright colors against a pale background. Colorful flags would have been flown in the niches in the pylon facades, and the columns inside painted bright colors. In some of the ruins, traces of the paint remain, and I can only imagine the spectacle of the entire complex newly painted and decorated.
For more information, definitely read Richard Wilkinson's The Complete Temples of Ancient Egypt.