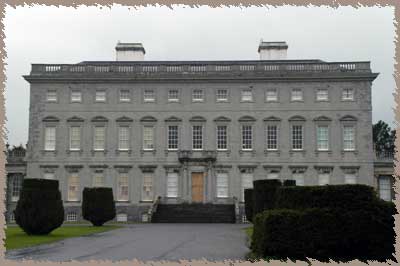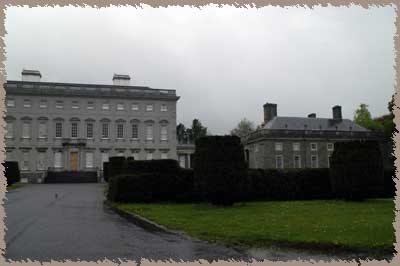
Details
Celbridge, Cº Kildare
Heritage Site
closed Dec-Easter
M-F 1000-1800
Sa-Su 1300-1800
€ 3.50/adult
page
[ 1 ] [ 2 ]
Miscellaneous Photos
Photos
neolithic sites
abbeys and churches
castles
dublin
waterford
round towers
lovely scenics
Links
travelogueIrish Heritage Site
No pictures inside Castletown (even with the decidedly un-rule-bound guide we had), so only a picture of the rather gray and unassuming facade of the building. It's huge, and elegant in a very rigid, organized kind of way. We arrived in a downpour, so an hour touring the open rooms of the house was a welcome respite from the damp, and we had a fabulous tour guide all to ourselves. (and, we managed to snag Duchas membership cards here, which are impossible to find at the other sites).

The 18th century Palladian mansion, Castletown House
 The original (much smaller, then) house was begun in 1722 for Wiliiam Connolly, the Speaker of the Irish House of Commons. Alessandro Galilei (who added the facade to the basilia of St. John Lateran in Rome) designed the facade for the main house. The whole house is designed as an Italian palazzo, with flanking wings connected by collonaded walkways. This was meant to mimic the house styles of the aristocracy in England, and show how prosperous the Irish Speaker was.
The original (much smaller, then) house was begun in 1722 for Wiliiam Connolly, the Speaker of the Irish House of Commons. Alessandro Galilei (who added the facade to the basilia of St. John Lateran in Rome) designed the facade for the main house. The whole house is designed as an Italian palazzo, with flanking wings connected by collonaded walkways. This was meant to mimic the house styles of the aristocracy in England, and show how prosperous the Irish Speaker was.
The floor of the main entry is the original black and white checkerboard pattern, the stones near the door showing quite a bit of wear. Just inside to the right is an enormous cantilevered staircase that is decorated with roccoco plasterwork and portraits of the family. The heavy staircase, which was repaired once with concrete, is in the process of detaching from the wall...our guide said that she wouldn't walk out on it on a bet. The plasterwork was done by the Lafranchini brothers.
To the left is the dining hall, which was combined from two smaller rooms in 1767. Lady Louisa, the wife of Speaker Connolly, redid much of the mansion -- and she ran it like a military campaign, if the notes were to be believed. She knew exactly what she wanted, and she got it -- at her price. There are three huge mirrors in the room, and the ceiling is based on the ceiling of the dining room in Leinster House. The walls are a lovely pale green, and the plaster ceiling is quite understated, compared ot the stairwell.

one of the two symmetrical wings of the house
Along the back of the house, a small study is tucked behind the staircase, and is followed by a red parlor and a green parlor. The walls of the red parlor are covered in French damask material from the 1820s, and the furniture is probably original to this room (including two chair bought by Louisa for 3 guineas. The green room was the primary reception room of the mansion, and lies directly across from the entrance. A few traces of the green silk fro the walls remains (behind plexiglass, of course).
The most interesting room in the house is called the Print room -- women used to cut patterns and ecorations from catalogs and magazines and decoupage them to the walls in carefully planned arrangements. The black and white pictures were carefully clipped and glued on. This is the only intact Print room in Ireland dating from the 1700s. The design for the room was done by Lady Louisa herself.
page
[ 1 ] [ 2 ]