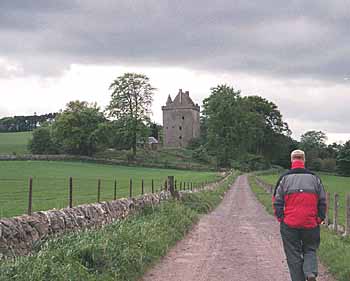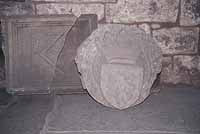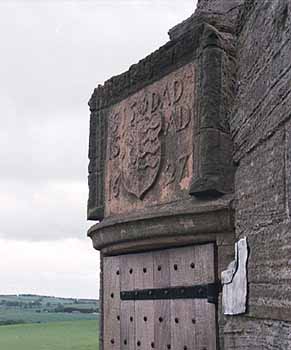
C a s t l e s
Travelogue Home
Travel Home
Planning
Resource Scotland
Itinerary
Scottish Castles
Abbeys and Kirks
Other sights
|
tower |

Scotstarvit Tower is a small, well maintained ashlar faced tower. You can get the key from the desk at nearby Tarvit House. The tower was built between 1550 and 1579, and is six stories high. One of the immediately noticeable characteristics of Scotstarvit is the lack of windows. Those that do exist are very small.
 The lands originally belonged to the Inglis family, but were sold to the Scot family in 1611. The property was sold to the Gourlays of Craigrothie about 1780, then to the Wemyss family. I believe that it is still int he hands of this family. The tower is literally in the backyard of someone's house -- you have to walk past their kitchen window to get to the tower door.
The lands originally belonged to the Inglis family, but were sold to the Scot family in 1611. The property was sold to the Gourlays of Craigrothie about 1780, then to the Wemyss family. I believe that it is still int he hands of this family. The tower is literally in the backyard of someone's house -- you have to walk past their kitchen window to get to the tower door.
 There is a hall on the third floor that has a fireplace in the west wall and a latrine near the NE corner which are both well preserved. The accomodations include 6 chambers, with a well lit main hall on the first floor. The caphouse is unusual, in that it is topped with a conical roof, which was not often seen in these simple tower houses. Inside, it is quiet and surprisingly cozy.
There is a hall on the third floor that has a fireplace in the west wall and a latrine near the NE corner which are both well preserved. The accomodations include 6 chambers, with a well lit main hall on the first floor. The caphouse is unusual, in that it is topped with a conical roof, which was not often seen in these simple tower houses. Inside, it is quiet and surprisingly cozy.
The arched entrance, in the re-entrant angle, leads through a lobby to the vaulted basement and the turnpike stairr. The door, while not original, is a fair imitation of the heavy oak door that would have graced this simple tower. The hall, on the first floor, has fireplace, and windows with stone seats. The seconds torey is aulted.
This was the home of Sir John Scot (1585-1670), a lawyer, author, cartographer, and brother-in-law to the poet Williamm Drummond. Ben Johnson walked to Midlothian to visit both men here in the 17c.
Beside the stair is a tiny chamber with a window and a sink between it and the hall. The 4th story was probably subdivided into smaller rooms. The 5th story hs a west fireplace. A chimney piece from this tower has been removed to Hill of Tarvit house for safekeeping, but over the stair head is a stone with the initials of John and his wife Dame Anne Drummond and the date 1627.

