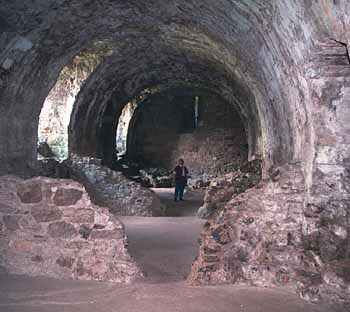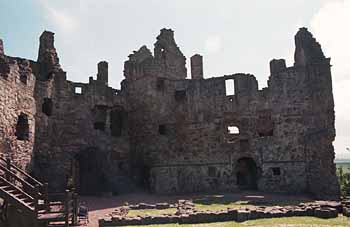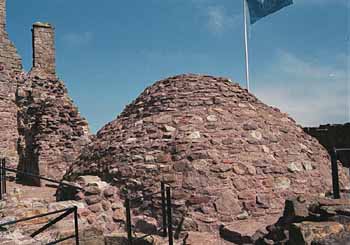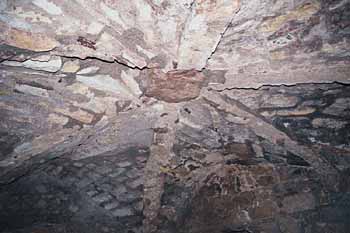
C a s t l e s
Travel Home
Travelogue
Planning
Resources
Itinerary
Scottish Castles
Abbeys and Kirks
Other sights
email Phouka
|
castle |


Me, in the vaulted kitchens, just to give you a sense of scale
The oldest part of the castle is built around a large drum tower and a rectangular tower. The upper chamber would have been the lords chamber, with an domed ceiling. The entrance to the castle is over a wooden bridge across the wide ditch, with a drawbridge and portcullis. There isn't a lip on the stone wall for the drawbridge, and only about the last 11' of the wooden bridge was moveable.
The chief structure of this castle was the enormous round tower facing south, about 37' in diameter. The plinth of this tower is splayed out for support. The tower contained three stories, two of them vaulted, and was polygonal inside. It is not a complete cylinder -- the northwest face was chamfered off. To the west is a square tower, also dating from the same period. Emerging from the north west of this tower is another tower, quite a bit smaller than the first.

The remains of the small residence hall built by the Ruthvens
The 16th century Ruthven Lodging was built against the 13th century walls, overlooking the couryards. It contained molded string courses, square headed windows, and a round gunloop. The eastern wing, the 15th century Haliburton range, was also built around the 13th century curtain wall and links the two original towers (now reduced to their bases). This was the main entrance, with murder hole above, guardroom, and portcullis.

The rubble roof of the big drum tower, with the meeting chamber below
I was amazed that the drum tower contained a large, arched room with a ceiling made of stone rubble. I can't for the life of me figure out how they built it, but it appears to have a large capstone in the center of the room. The fact that it is still standing attests to the strength of the structure.

The stone ceiling of the meeting chamber in the drum tower
